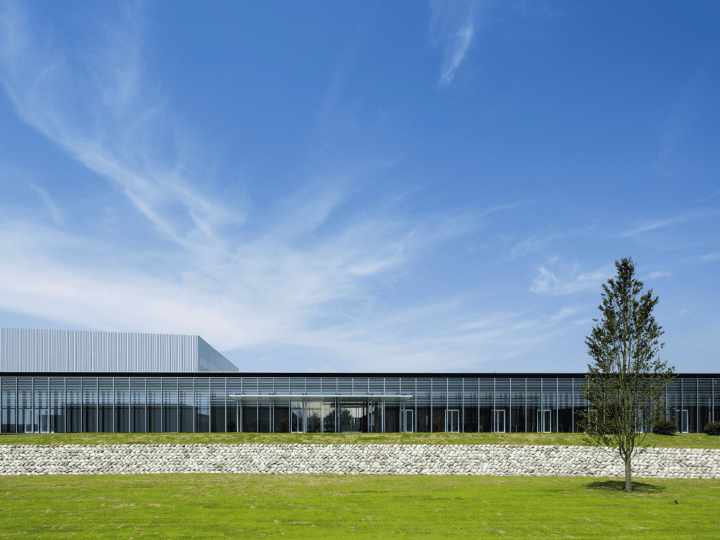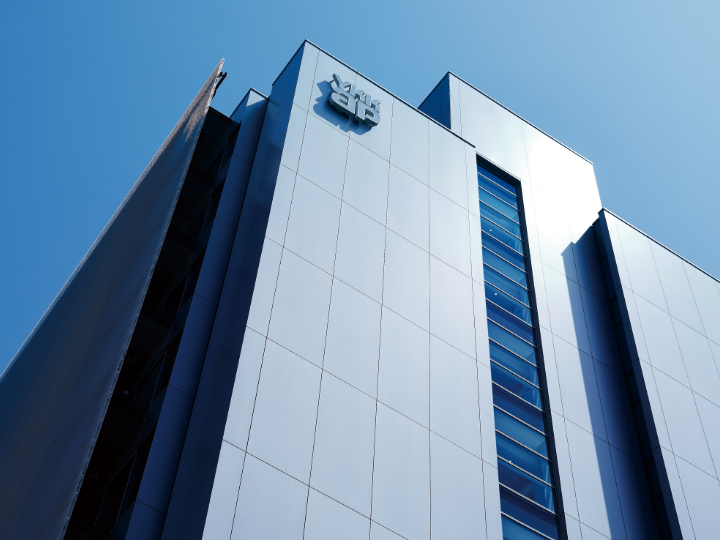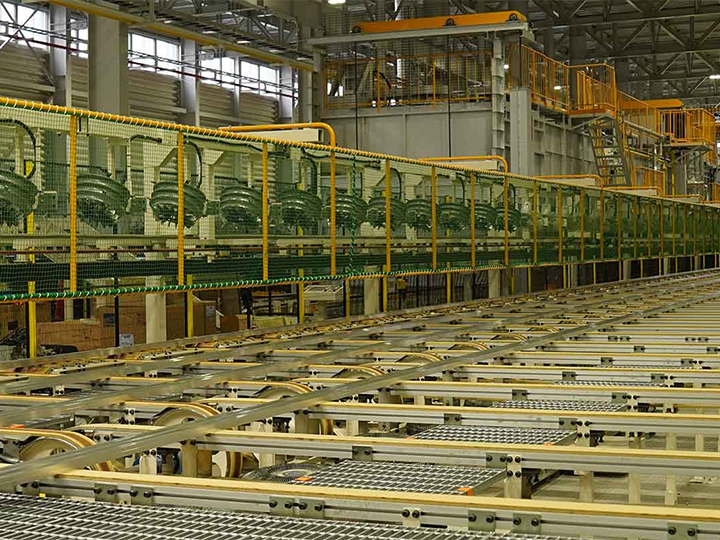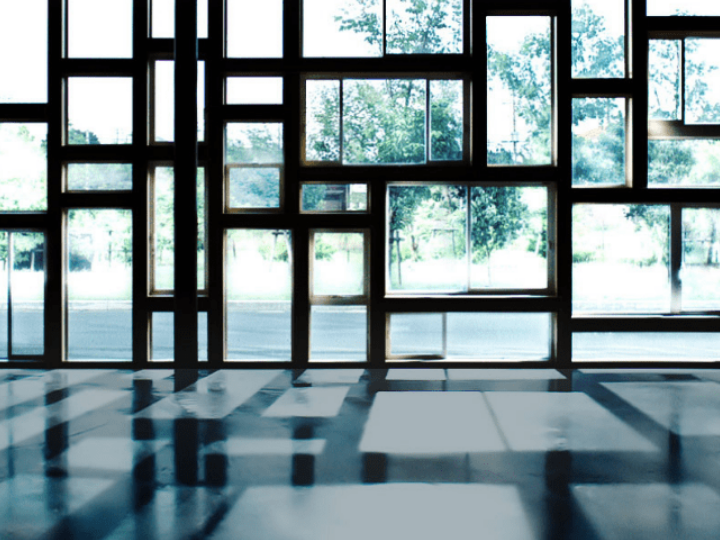- HOME
- Newsroom
- News Releases
- YKK AP 30 Building Completed
An Office in the Forest that Takes into Consideration the Natural Environment and Employees’ Health
YKK AP 30 Building Completed
Performing Head Office Functions for the Manufacturing Division, and some Headquarters Functions, the YKK AP 30 Building Serves to Enhance Collaboration between Business Divisions and the Tokyo Headquarters
YKK AP Inc. (Headquarters: Chiyoda-ku, Tokyo; President: Akira Uozu) is pleased to announce that work on the YKK AP 30 Building, which had been under construction at the YKK AP Kurobe Plant in Kurobe City, Toyama Prefecture, was completed on October 29, 2024.

Planning for construction of the YKK AP 30 Building began in 2020, the 30th anniversary of the establishment of YKK Architectural Products in 1990. Guided by the concept of “connecting individuals, organizations and society, and sharing experiences and emotions,” we have created an “office in the forest” that takes into account the natural environment and the health of the employees who work there. The building will perform head office functions for the manufacturing division, as well as some headquarters functions, serving to enhance collaboration between business divisions and the Tokyo Headquarters. We have also established a Philosophy Hall to showcase the history and philosophy of YKK AP, and we will use this as a base for communicating the YKK AP brand to our employees and business partners.
In addition to the energy-conserving design of the entire building, we have incorporated passive design that utilizes the natural energy of Kurobe, such as wind and light, and energy-creating measures such as solar power generation on the premises. Through these measures, we are working toward achieving certification as a ZEB (*1), where annual primary energy consumption is effectively zero or negative, and acquiring Platinum WELL certification (*2). The curtain wall (*3) on the exterior uses 100% recycled aluminum, contributing to carbon neutrality and promoting efforts to achieve a recycling-based economy.
- A workplace where everyone can come together and work in good health, based on the concepts of ABW (*4) and EBW (*5), which allow people to choose where and in what environment they work
- Achieves both comfort and energy conservation by taking advantage of the local climate and vegetation, and utilizing wind and light
- Will be used as a base for communicating the YKK AP brand through the Philosophy Hall, which showcases the philosophy and history of YKK AP
■ Overview of the YKK AP 30 Building
|
Building Owner |
YKK AP Inc. |
|
Location |
200 Yoshida, Kurobe City, Toyama Prefecture |
|
Design |
Nihon Sekkei, Inc. |
|
Construction |
Maeda Corporation |
|
Structure |
Steel framed construction,with some reinforced concrete construction |
|
Date Completed |
October 29, 2024 |
|
Size |
Total floor area: 6,932 square meters |
|
Construction Period |
February–August 2022, July 2023–August 2024 |
|
Number of Employees |
Approx. 200 (Manufacturing Division, administrative divisions) |
|
Investment Amount |
Approx. 5.8 billion yen |
|
YKK AP Products Used |
Custom-made curtain wall |
|
Overview of Facilities |
Office space, meeting space,entrance/visitor service, cafeteria/kitchen,exhibition space, etc. |
*1: An abbreviation of "Net Zero Energy Building," which refers to a building that aims to reduce its annual primary energy consumption balance to zero through energy conservation and energy creation. The Building Energy Conservation Act and the Building-Housing Energy-efficiency Labeling System (BELS) operated by the Association for Evaluating and Labeling Housing Performance define a "ZEB" as a building with net zero or negative annual primary energy consumption.
*2: A system operated by the International WELL Building Institute (IWBI), a public interest company, to evaluate and certify commercial buildings, offices, and other spaces from the perspective of "human health and happiness." The evaluation categories consist of 10 concepts, including air, water, food, and spirit. The four certification levels are Platinum, Gold, Silver, and Bronze, depending on the number of points earned.
*3: An exterior wall that does not directly bear the load of the building, made of materials such as aluminum and glass for its components, and with columns and beams as its main structure.
*4: An abbreviation of "Activity Based Working." Refers to a style of working in which employees are free to choose where they work in accordance with the nature of the work they are doing at a given time.
*5: An abbreviation of "Environment Based Working." A new way of working in which people choose their working environment based on their mental and physical conditions and individual sensibilities.
[Highlights of the facilities]
■ A workplace for coming together and working in good health
We have created an environment where each employee can envision his or her own autonomous work style, making this a safe, secure, and comfortable workplace where employees can feel fulfilment in their work. The entire facility has been made into an open office space where people can meet, socialize, share time, and realize their value. Based on the concepts of "ABW," in which employees choose where to work based on the type of work and communication, and "EBW," in which employees choose their working environment based on their mental and physical conditions and their individual sensibilities, the office is designed to connect employees psychologically and experientially. Employees can choose their working space according to their work and personal circumstances, such as working in a private booth when concentrating, or working on the terrace while enjoying natural breezes and light when relaxing. The second floor is zoned to take advantage of the views and the rich natural environment nearby, while the third floor is used as a cafeteria and employee lounge, making full use of the views of the Tateyama mountain range, Toyama Bay, and the Noto Peninsula. This facility is designed to strengthen collaboration between departments by allowing employees in the manufacturing division and headquarters operations to work together, and also allows any employee to enter, work, and eat there.

■ Making the most of the local climate and flora, and effectively utilizing natural wind and light to achieve both comfort and energy conservation
This office structures spaces to make effective use of the environment, including wind, light, and water, and allow for the full enjoyment of natural energy. The “wind environment” allows air to flow in easily from both above and below, and allows automatic ventilation and airflow in any direction. Learning from the role of the "kainyo," a type of forest garden found in Toyama Prefecture, we have placed large trees and dense plantings on the southwest sides of the building, and low trees and low-density plantings on the northeast side, creating an office that captures the gentle breezes ideal for working.
The "light environment" includes measures to shield from solar radiation tailored to the characteristics of light from each direction. On the southeast side of the building, eaves protect the windows from the sun’s rays, and on the west side, this protection is offered by the kainyo. Meanwhile, natural light pouring in from skylights on the third floor and indirect light from high windows on the second floor create a consistent, bright environment that does not rely entirely on lighting.
In terms of the "water environment," water from a well on the premises is used for the air conditioning and the outdoor water feature, and the evaporation heat from the water feature is used to bring cool air into the building.

■ The Philosophy Hall, which introduces YKK AP’s philosophy and history
At "ENZA," a place for sitting in a circle with business partners and engaging in dialogue, we present the YKK AP philosophy, the background to the company’s foundation, and its 30-year history through a video theater and an Art & Technology exhibition that surrounds the circle. Through our employees around the world who work to make our Purpose a reality, we hope to make this a place where people can empathize with YKK AP as a reliable partner from a global perspective.

Download high-resolution images below.
Download the full news release in PDF format.
* Please do not transcribe or convert for a different use the YKK AP website without permission.
* The news releases posted here were current at the time of their publication.





